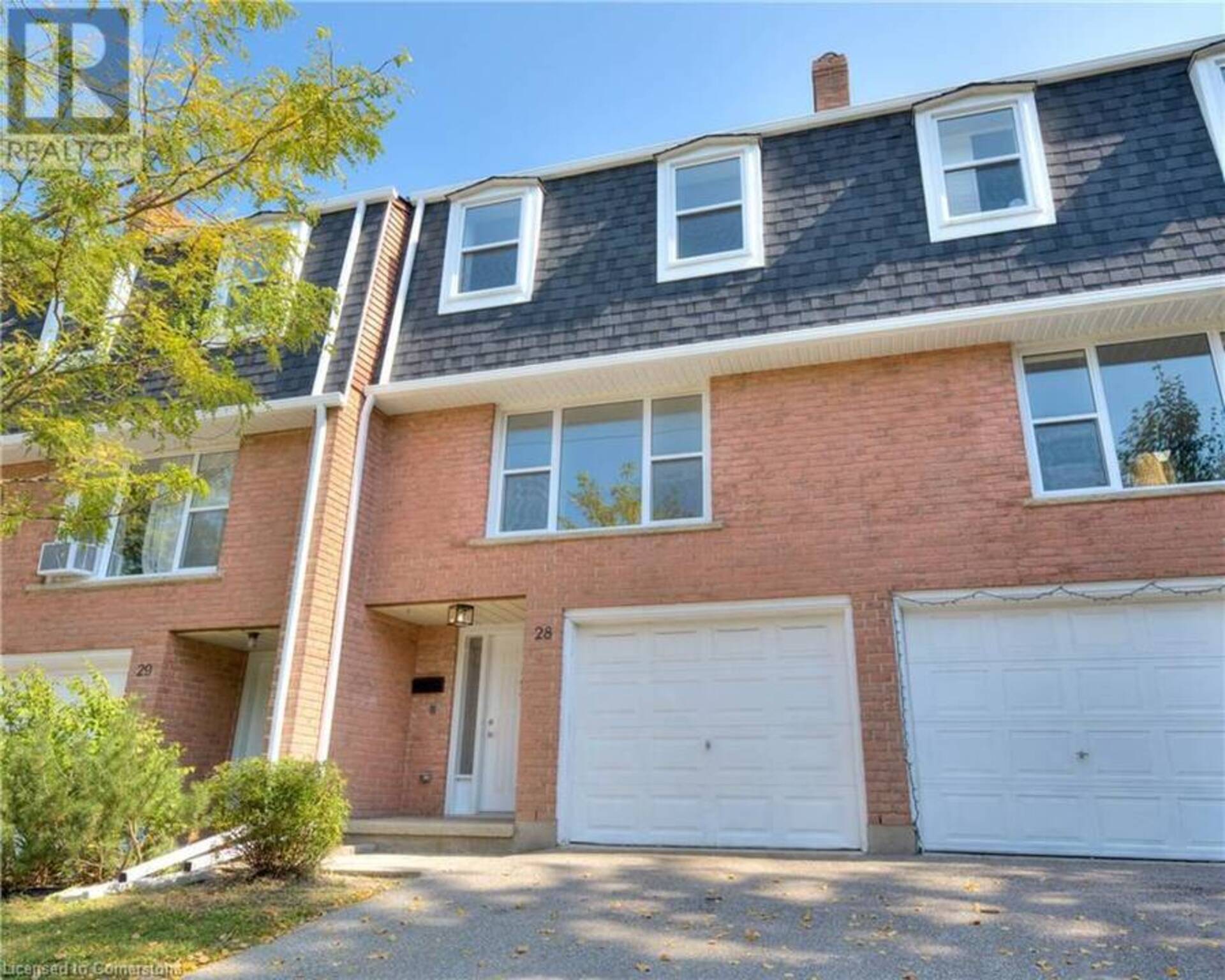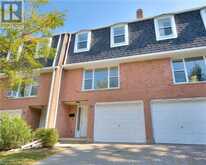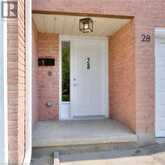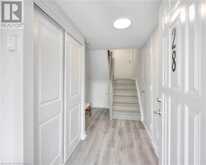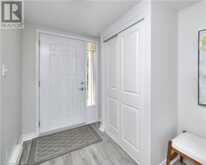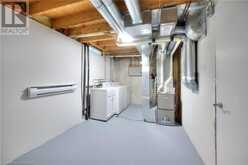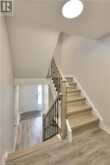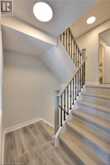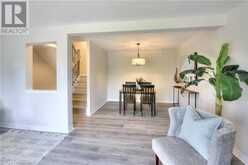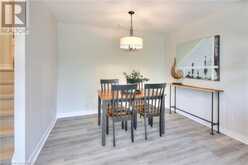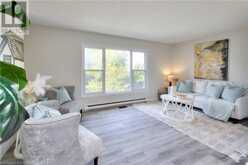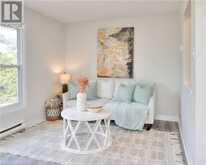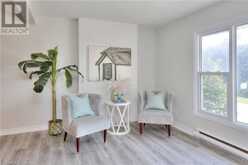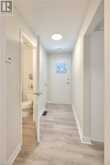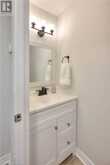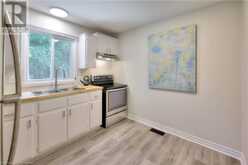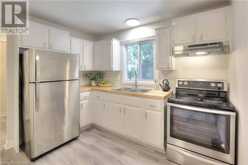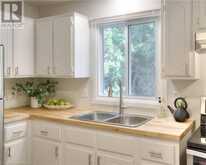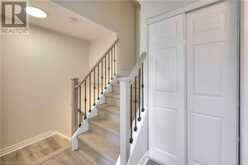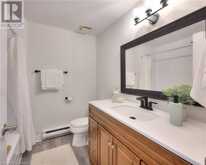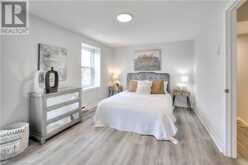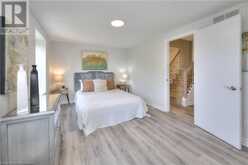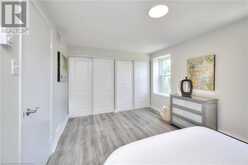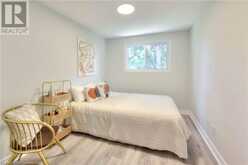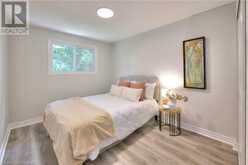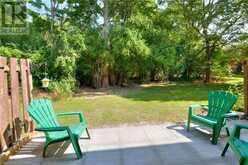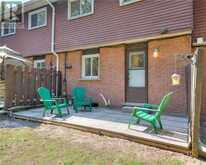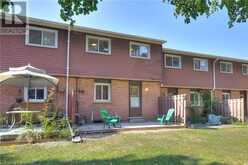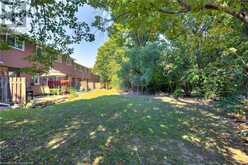100 BLUEVALE Street N Unit# 28, Waterloo, Ontario
$499,000
- 3 Beds
- 2 Baths
- 1,130 Square Feet
A tastefully updated townhouse backing onto Green-space where thoughtful upgrades are met with a contemporary vibe. Fresh paint, upgraded lighting, new wide plank durable flooring, and hardwood stairs connect each level with elegance. A bright and airy living room, with an oversized window floods the space with natural light. This design beautifully connects the living and dining areas, providing a flexible space that accommodates almost any furniture layout. A chic revamped kitchen with butcher block countertops, stainless steel appliances and stylish hardware is conveniently positioned next to the back patio door and the powder room, this trendy kitchen makes BBQ season and entertaining a delight. A large primary bedroom, complete with double closets offer ample storage. Say goodbye to feeling cramped—this space is designed for relaxation. Two additional bedrooms upstairs provide room to grow, while the updated 4-piece bathroom will keep you feeling pampered. The large garage with inside access to the foyer adds convenience to your daily routine, and the spacious laundry area caters to your lifestyle needs. Recently upgraded with a new roof and a new Lennox two staged gas-forced air furnace, you don’t need to worry about a thing. Built with copper wiring, a poured concrete foundation, and sturdy cement block firewalls extending to the attic roofline between units, this property offers peace of mind. In the very near future the condo will get new back doors, and new privacy partitions between the patios. Close to schools, shops, restaurants, the highway, the Zehrs and Bridgeport plazas, Bechtel Park with its dog park, two world-class universities, Conestoga College, and various transit options, this townhouse is an ideal match for those seeking convenience, style, and easy living. (id:23309)
- Listing ID: 40672504
- Property Type: Single Family
- Year Built: 1980
Schedule a Tour
Schedule Private Tour
The AJ Collective would happily provide a private viewing if you would like to schedule a tour.
Match your Lifestyle with your Home
Contact the AJ Collective, who specializes in Waterloo real estate, on how to match your lifestyle with your ideal home.
Get Started Now
Lifestyle Matchmaker
Let the AJ Collective find a property to match your lifestyle.
Listing provided by RE/MAX SOLID GOLD REALTY (II) LTD.
MLS®, REALTOR®, and the associated logos are trademarks of the Canadian Real Estate Association.
This REALTOR.ca listing content is owned and licensed by REALTOR® members of the Canadian Real Estate Association. This property for sale is located at 100 BLUEVALE Street N Unit# 28 in Waterloo Ontario. It was last modified on November 1st, 2024. Contact the AJ Collective to schedule a viewing or to discover other Waterloo properties for sale.

