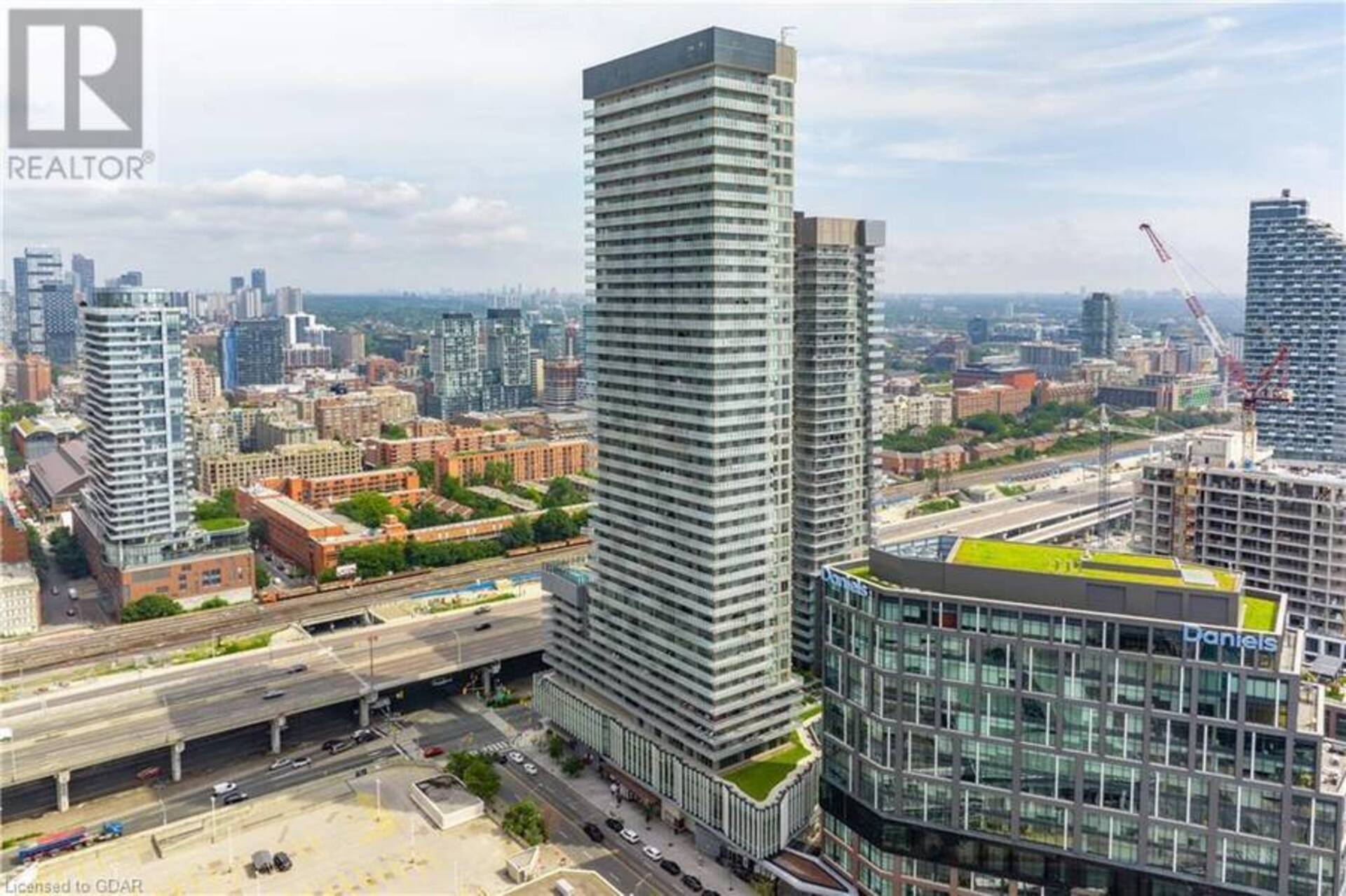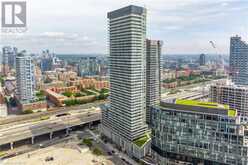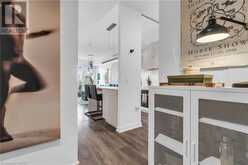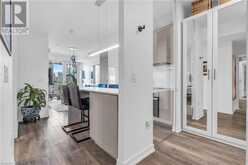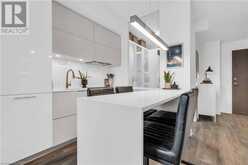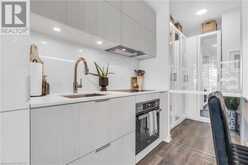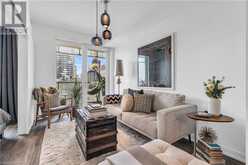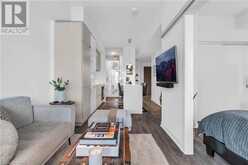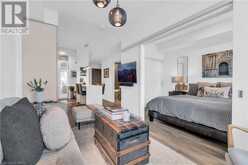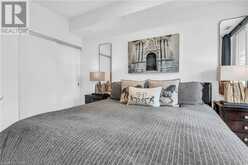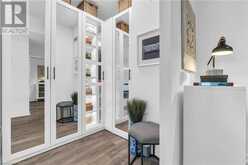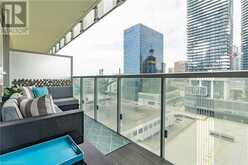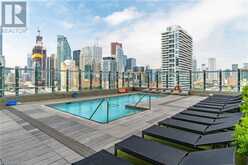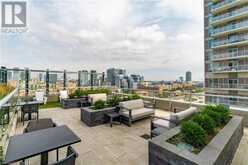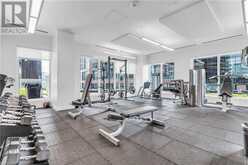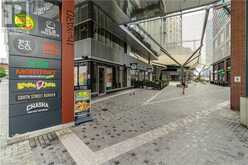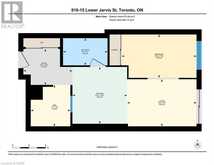15 LOWER JARVIS Street Unit# 910, Toronto, Ontario
$664,999
- 2 Beds
- 1 Bath
- 562 Square Feet
Meet your dream condo! With an expertly crafted open-concept design, this space has so much to offer - 9ft ceilings, expertly curated upgrades, and a highly sophisticated aesthetic. The contemporary kitchen is fitted with chic, neutral custom cabinetry that creates a warm and inviting ambiance to this space. Quartz countertops and matching island with seating, imported porcelain tile backsplash, under-cabinet lighting, and integrated Miele appliances compliment this sleek, low maintenance kitchen. Adding to its appeal, this space offers a 7x7ft den that is adaptable to whatever your needs may be. Currently fitted as a luxurious walk-in closet with custom wardrobes and motion sensor lighting. The bathroom was curated with tranquility in mind and includes a chic, custom vanity with slanted pre-formed sink and deep soaker tub. Out on the 82sqft balcony, you'll be captivated by stunning sunsets and breathtaking views of the Toronto skyline. The building itself redefines luxury living with its resort-style amenities: rooftop pool with private cabanas & panoramic views, full size tennis and basketball courts, a fully-equipped gym with steam rooms, a yoga/Pilates studio with instructed classes. If entertainment is more your thing: Catch a game in the sports lounge, or settle in for a movie night in the theatre room with friends. Visit the library or billiards room, or make use of the outdoor community garden, catering kitchen, & more. 24-hour concierge and 1 secured underground parking space included. Find yourself immersed in the best of Toronto, living just minutes from The YARD with endless dining options, or explore the charm of St. Lawrence Market, take a stroll along The Waters Edge Promenade and spend a day at Sugar Beach. With the CN Tower, Scotiabank Arena, and Union Station just minutes away, Suite 910 has everything you could possibly want in a new home, and more! (id:23309)
- Listing ID: 40675481
- Property Type: Single Family
Schedule a Tour
Schedule Private Tour
The AJ Collective would happily provide a private viewing if you would like to schedule a tour.
Match your Lifestyle with your Home
Contact the AJ Collective, who specializes in Toronto real estate, on how to match your lifestyle with your ideal home.
Get Started Now
Lifestyle Matchmaker
Let the AJ Collective find a property to match your lifestyle.
Listing provided by Coldwell Banker Neumann Real Estate Brokerage
MLS®, REALTOR®, and the associated logos are trademarks of the Canadian Real Estate Association.
This REALTOR.ca listing content is owned and licensed by REALTOR® members of the Canadian Real Estate Association. This property for sale is located at 15 LOWER JARVIS Street Unit# 910 in Toronto Ontario. It was last modified on November 8th, 2024. Contact the AJ Collective to schedule a viewing or to discover other Toronto condos for sale.

