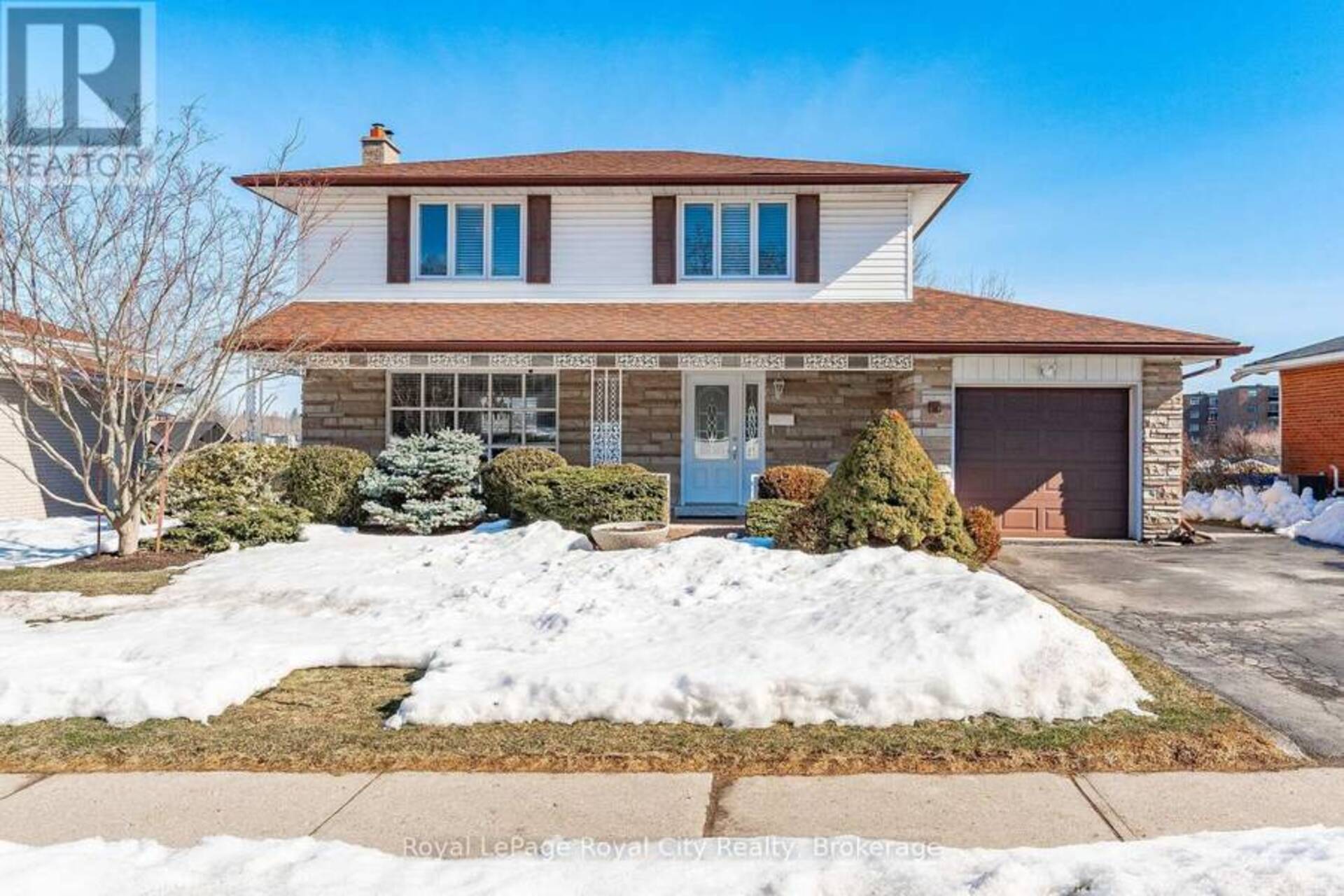17 APPLEWOOD CRESCENT, Guelph, Ontario
$827,500
- 4 Beds
- 3 Baths
OPEN HOUSE Sat March 29, 2:00- 4:00 Loved and cared for by one family for 57 years! 17 Applewood Cres is ready to share its future with you. A wonderful opportunity awaits in this 4 bedroom spacious family home. The oversized 60 x 135 lot is a unicorn among lot sizes. The covered front porch is 30 ft by 6 ft. Spread your family out in this 1595 sq ft plaster home. With a good roof, and gas furnace (2016) you will be safe and warm for many years to come. Backing onto a school offers a certain privacy (no one there in the evenings, weekends, or all summer long). The functional layout and placement of doors in this home, allows you to easily transition from inside to outside. Note the wide interlocking walk ways and the space between the houses. The back door behind the garage, allows you to slip into the home either to the main floor kitchen, or swiftly go downstairs. Fantastic traffic flow within the home, AND around the homes exterior. Original gleaming hardwood floors on 2 levels, are a testament to the gentle living of its only owner. 4 sun-filled bedrooms can be used in any way you choose. (Included are 2 stair lifts to take those in need safely to the upper and lower levels.) Massive L shaped living/dining room is filled with incredible light. Large rec room (24 ft x 13 ft) with a cozy gas fireplace. 5 large basement windows (26" x 18"). Watch the YouTube video, found in the extra links, that show the exterior gardens in full bloom. Rich soil, there have been magnificent vegetables grown down by the garden shed. Double drive holds 4 cars, and the garage can be your flex space to either park in, or dabble with your hobby. These old wide streets have plenty of street parking available, and visitors will never worry about where to park when on their way to see you. Built to a standard of a past era, and meticulously maintained with pride. It's easy to view so come have a look, and be sure to remove your shoes! :) (id:23309)
Open house this Sat, Mar 29th from 2:00 PM to 4:00 PM.
- Listing ID: X12016420
- Property Type: Single Family
Schedule a Tour
Schedule Private Tour
The AJ Collective would happily provide a private viewing if you would like to schedule a tour.
Match your Lifestyle with your Home
Contact the AJ Collective, who specializes in Guelph real estate, on how to match your lifestyle with your ideal home.
Get Started Now
Lifestyle Matchmaker
Let the AJ Collective find a property to match your lifestyle.
Listing provided by Royal LePage Royal City Realty
MLS®, REALTOR®, and the associated logos are trademarks of the Canadian Real Estate Association.
This REALTOR.ca listing content is owned and licensed by REALTOR® members of the Canadian Real Estate Association. This property for sale is located at 17 APPLEWOOD CRESCENT in Guelph Ontario. It was last modified on March 13th, 2025. Contact the AJ Collective to schedule a viewing or to discover other Guelph real estate for sale.



















































