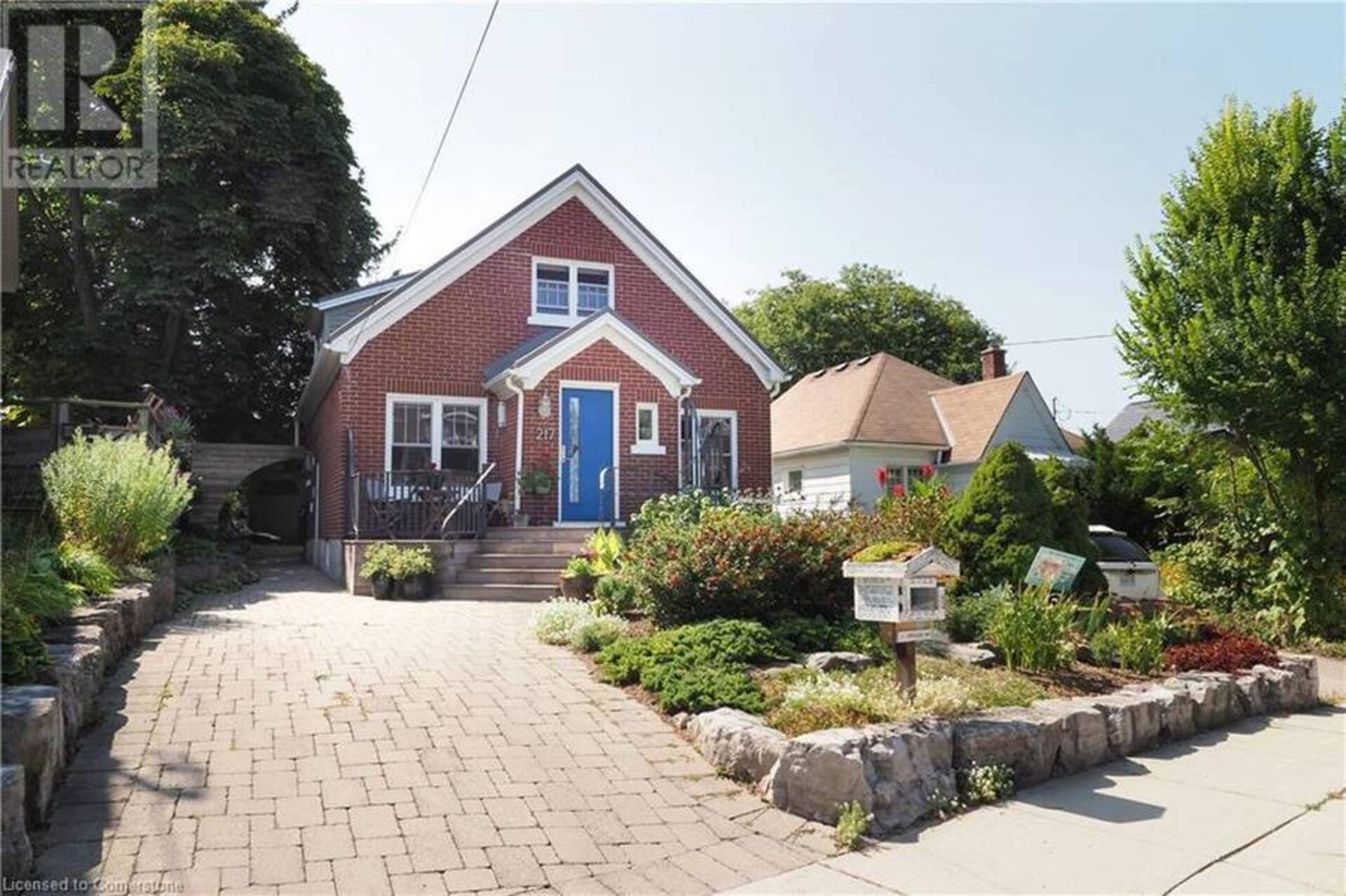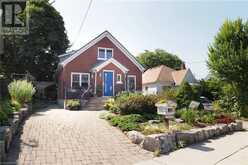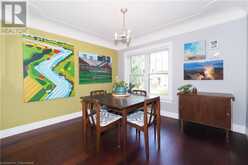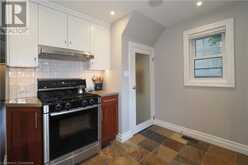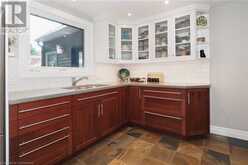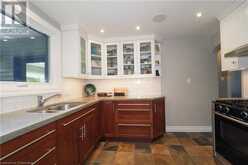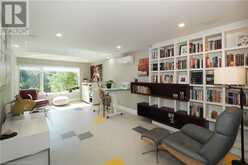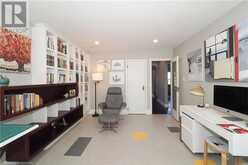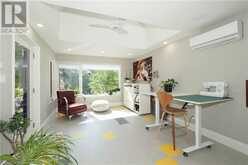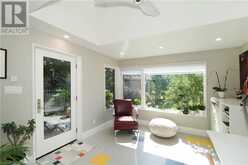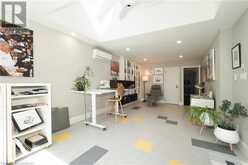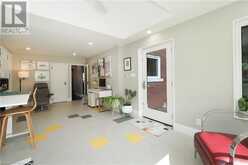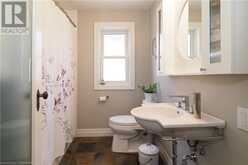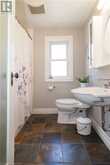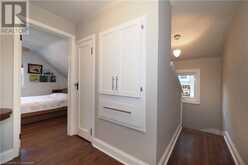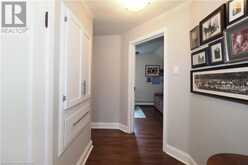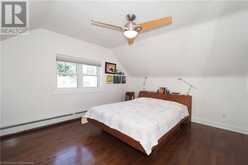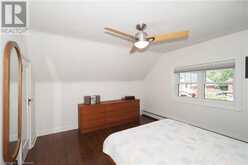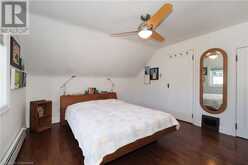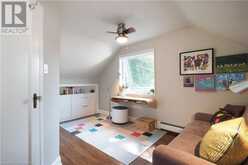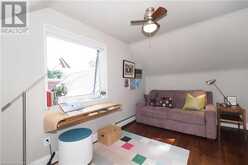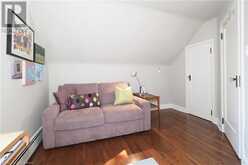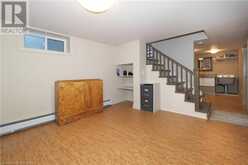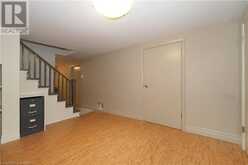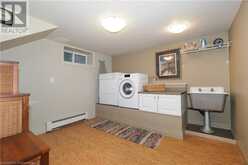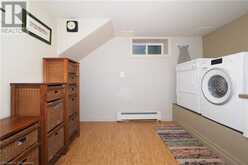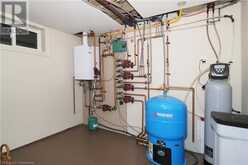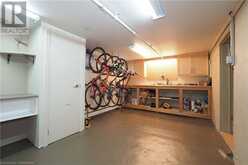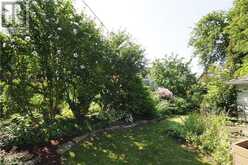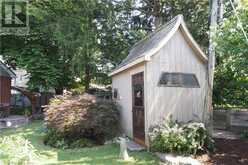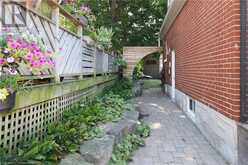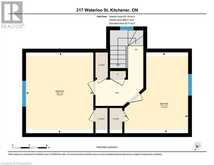217 WATERLOO Street, Kitchener, Ontario
$719,000
- 3 Beds
- 1 Bath
- 1,566 Square Feet
A warm welcome awaits you at 217 Waterloo Street, a charming and cozy home nestled between lively Uptown Waterloo and Downtown Kitchener. This prime location offers convenient access to vibrant shops and restaurants – without getting in your car! The Spurline Trail is just 100m away, providing seamless access to further destinations and adventures. The house has retained its 1940s charm while being meticulously updated by professional contractors. The generous living spaces are ideal for family activities, guests, or working from home. Unique finishing touches like the 2nd-floor built-ins and the absence of carpets enhance the allure of the home. The main floor bedroom addition, currently being used as a studio, offers a picturesque view of sun-dappled gardens through expansive windows. Step outside and discover a private oasis with a deck and cozy patio nook, ideal for relaxing with a morning coffee or unwinding with cocktails at day’s end. The kitchen boasts new custom Chervin upper cabinets and a stylish backsplash, while the separate living and dining rooms provide ample space for entertaining. The basement includes a versatile area suitable for a playroom, office or den, as well as a workshop, laundry room, utility room and surprising amounts of storage space. The home has undergone many updates, including electrical and plumbing, a hot water heating system, a VicWest steel roof, main floor A/C and an eye-catching armour stone retaining wall. Ask your realtor for the detailed list of improvements. Beyond the property itself, you can embrace the close-knit and welcoming atmosphere of the neighbourhood where friendly faces can be found tending to their gardens, strolling with the family pets and organizing street parties and music events. This community offers the perfect blend of warmth and familiarity. (id:23309)
- Listing ID: 40637232
- Property Type: Single Family
- Year Built: 1946
Schedule a Tour
Schedule Private Tour
The AJ Collective would happily provide a private viewing if you would like to schedule a tour.
Match your Lifestyle with your Home
Contact the AJ Collective, who specializes in Kitchener real estate, on how to match your lifestyle with your ideal home.
Get Started Now
Lifestyle Matchmaker
Let the AJ Collective find a property to match your lifestyle.
Listing provided by PREMIER REALTY (K-W) INC.
MLS®, REALTOR®, and the associated logos are trademarks of the Canadian Real Estate Association.
This REALTOR.ca listing content is owned and licensed by REALTOR® members of the Canadian Real Estate Association. This property, located at 217 WATERLOO Street in Kitchener Ontario, was last modified on September 17th, 2024. Contact the AJ Collective to schedule a viewing or to find other properties for sale in Kitchener.

