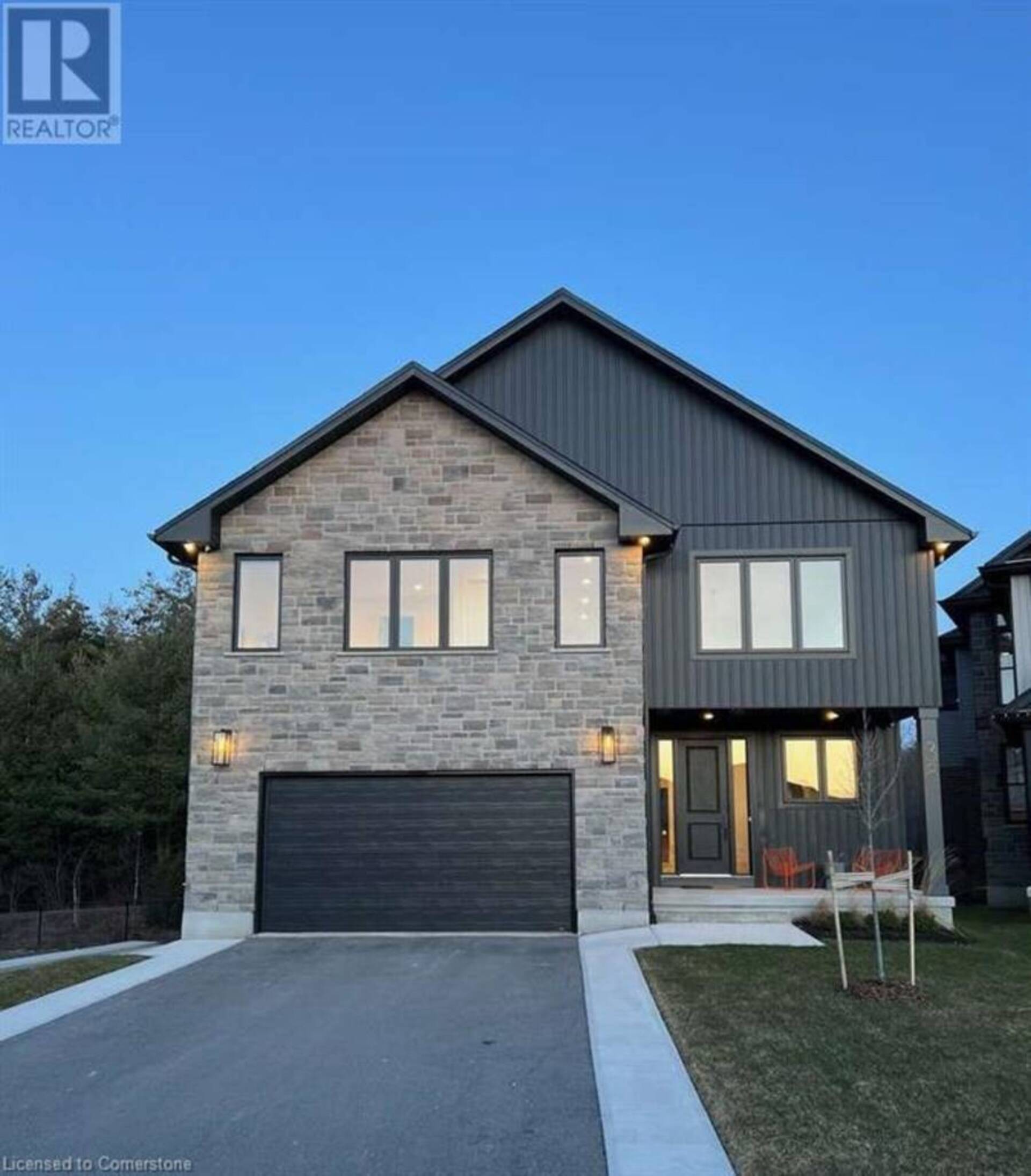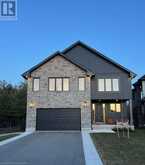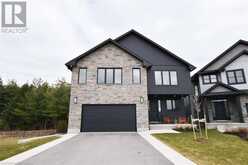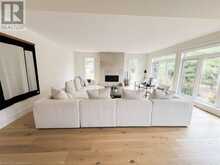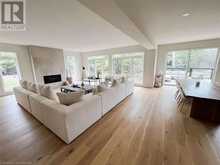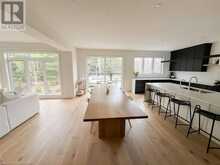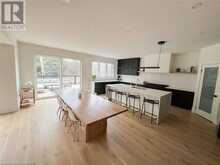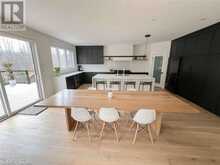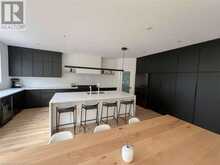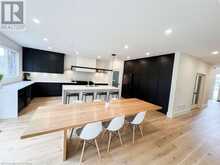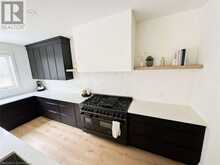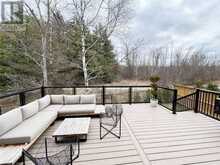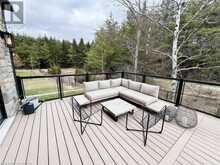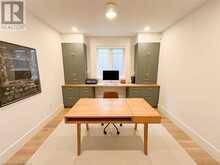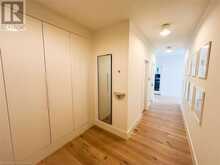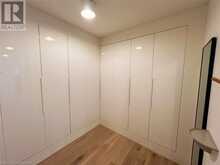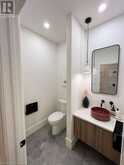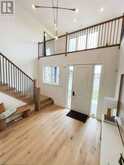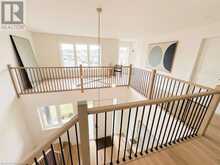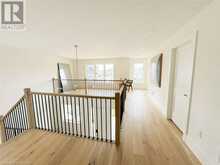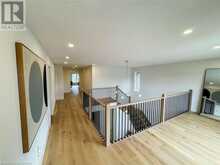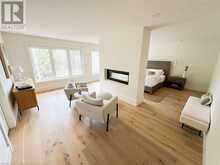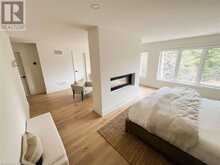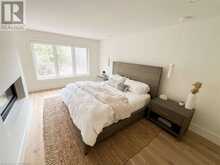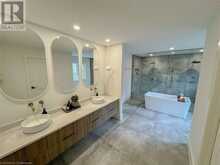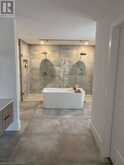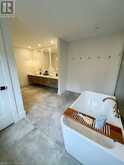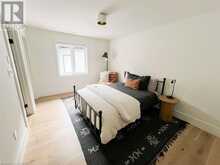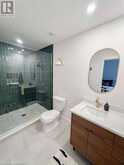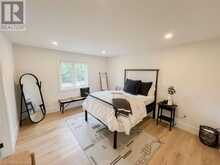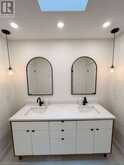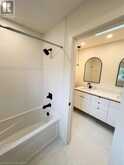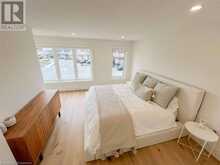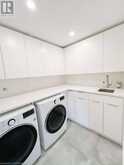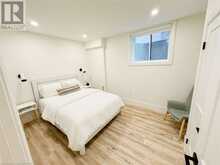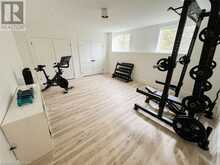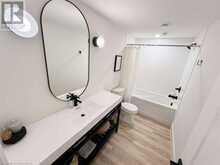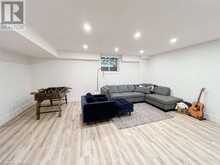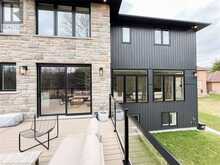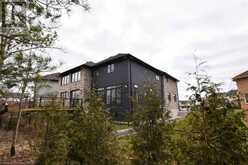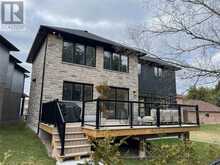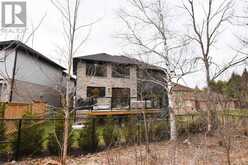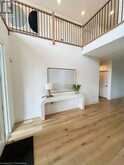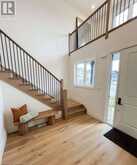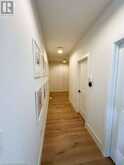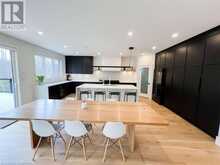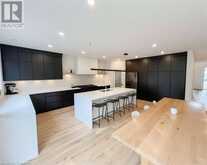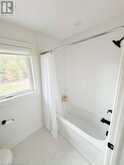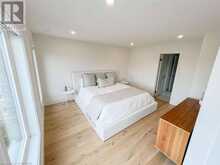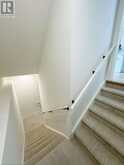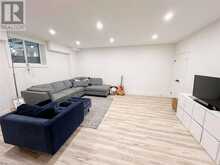38 MCINTYRE Court, Guelph, Ontario
$2,143,000
- 6 Beds
- 5 Baths
- 5,304 Square Feet
For more info on this property, please click the Brochure button below. This home is 3899 sqft with an additional 1400 sqft of fully finished basement area. It features an impressive 2 storey foyer, 9ft main floor ceilings, large 2 car garage, a generous kitchen with a large island, bar fridge, modern custom cabinets, 48 inch range, 2 appliance garages, open concept dinette and great room, 4 bedrooms on the second floor as well as 2 in the basement, den on main floor with custom built in cabinetry, a gallery located on the second floor. As well as custom shelving with doors in the mudroom, wide plank hardwood throughout main and second floor, large concrete tile gas fireplace, upgraded modern light fixtures, plumbing fixtures, tile, granite, vanities, security system with cameras, water softener and reverse osmosis system, and motorized blinds. The Master has a see through fireplace, 20ft walk-in closet and a stunning ensuite, featuring a 11ft wide, 2 rain head shower and 9ft vanity. (id:23309)
- Listing ID: 40662258
- Property Type: Single Family
- Year Built: 2022
Schedule a Tour
Schedule Private Tour
The AJ Collective would happily provide a private viewing if you would like to schedule a tour.
Match your Lifestyle with your Home
Contact the AJ Collective, who specializes in Guelph real estate, on how to match your lifestyle with your ideal home.
Get Started Now
Lifestyle Matchmaker
Let the AJ Collective find a property to match your lifestyle.
Listing provided by Easy List Realty Ltd.
MLS®, REALTOR®, and the associated logos are trademarks of the Canadian Real Estate Association.
This REALTOR.ca listing content is owned and licensed by REALTOR® members of the Canadian Real Estate Association. This property for sale is located at 38 MCINTYRE Court in Guelph Ontario. It was last modified on January 15th, 2025. Contact the AJ Collective to schedule a viewing or to discover other Guelph homes for sale.

