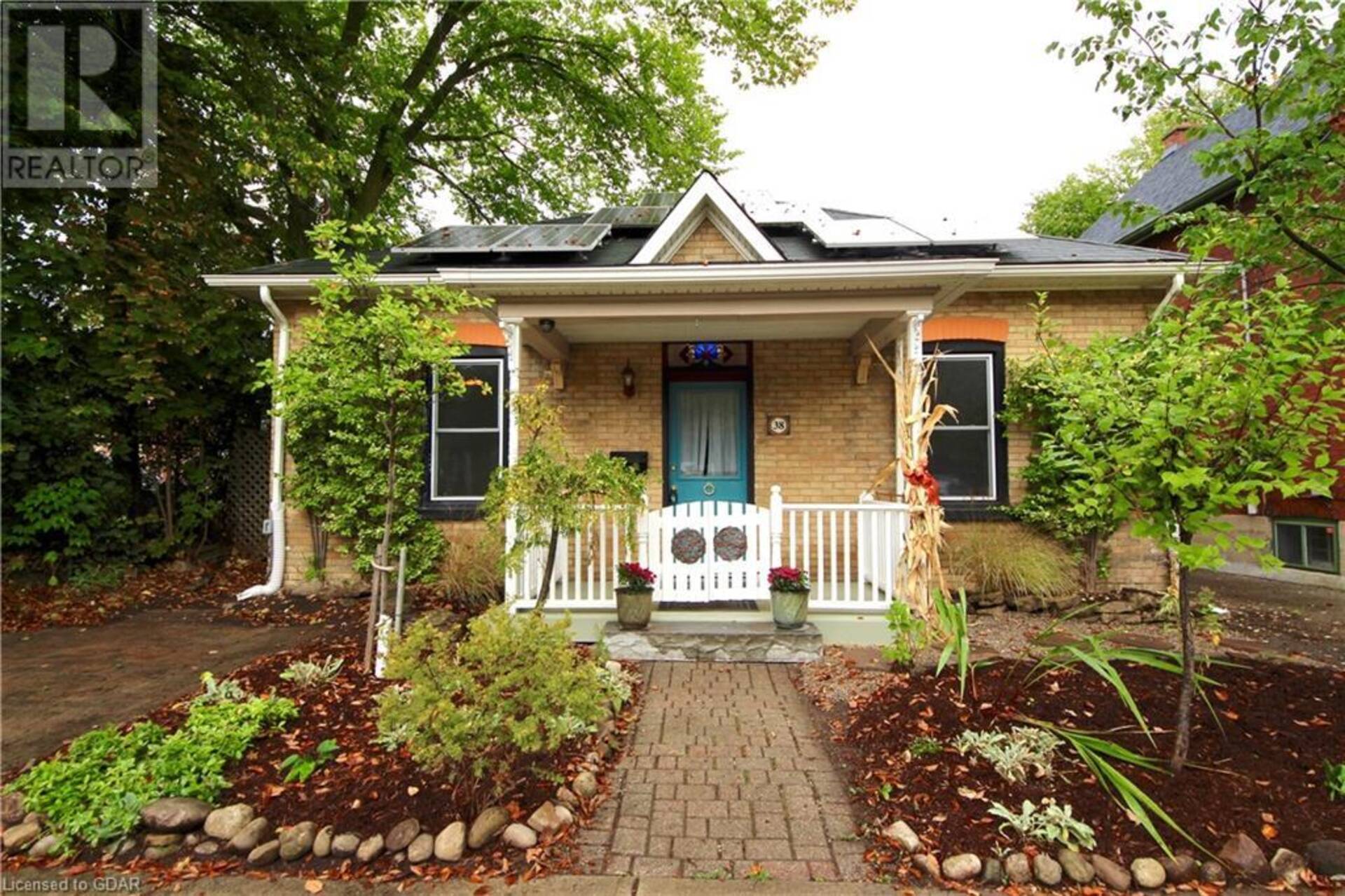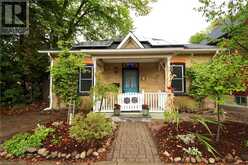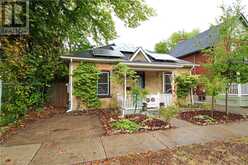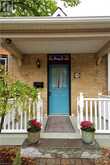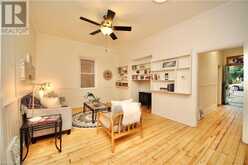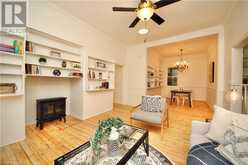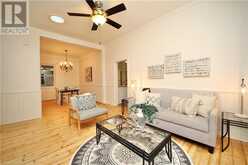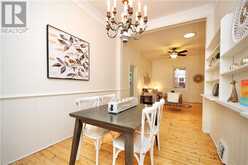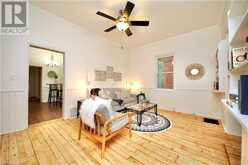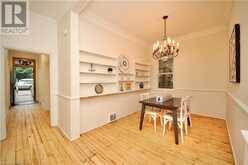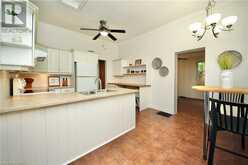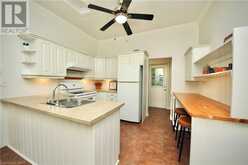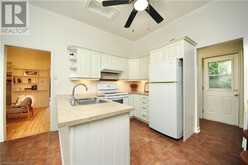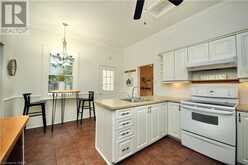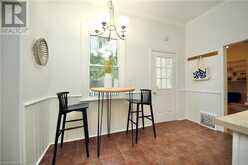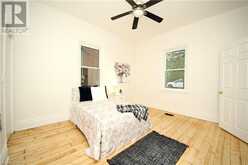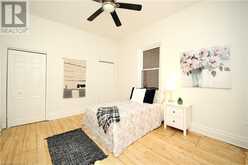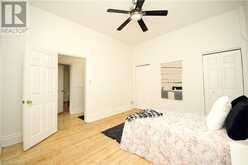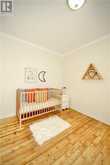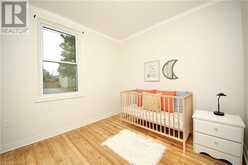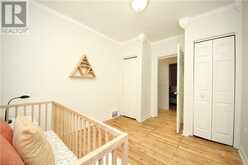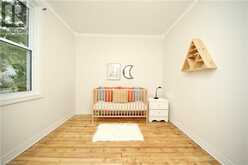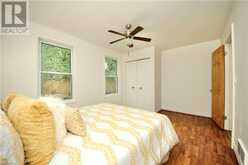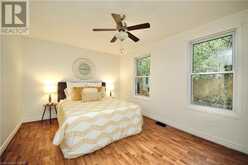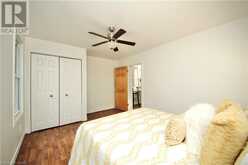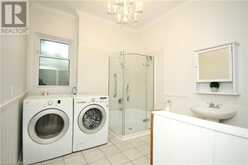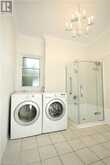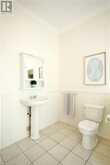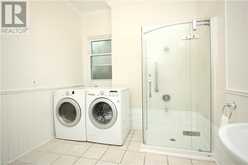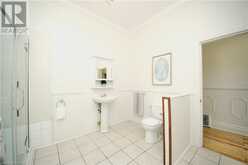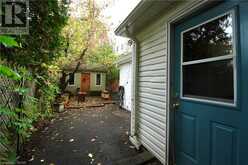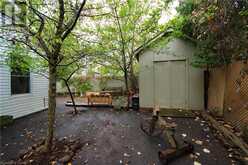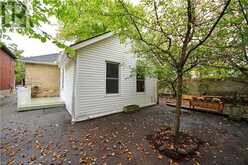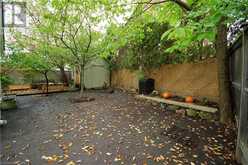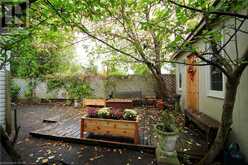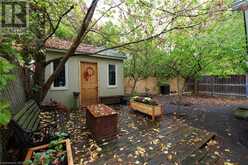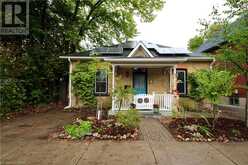38 ONTARIO Street, Guelph, Ontario
$689,900
- 3 Beds
- 1 Bath
- 1,332 Square Feet
Enjoy historic charm while generating solar income in this updated yellow brick gem steps to downtown. Attractive gardens and an inviting front porch create instant curb appeal, while the real charm of this iconic century cottage is revealed once you cross the threshold into 1300 square feet of fabulous living space. The centre hallway invites you past a large primary bedroom to your right (with double closets, rare for the era) and another bedroom or office on the left. Further down the hall is an expansive bathroom with full laundry. As the hallway ends you come into the main area of the home presenting a large living room and formal dining room complete with an antique chandelier and built in book shelves. By this point you'll have been totally charmed by refinished wide plank pine board floors, tall baseboards, high ceilings, big windows, and an ambience felt only in homes from this era. The kitchen is the next room to greet you with loads of cabinetry, lots of shelf space, and a dining area by the window. At the back of the home is a bright and spacious family room or 3rd bedroom, however you wish to use it. The previous folks had this as their art studio with its bright space and backyard view. Easy walking distance to downtown Guelph, famous for its stunning architecture, superb restaurants, eclectic shops, friendly pubs, a movie theatre, a bookstore, Library, the River Run Arts Centre and the Sleeman Centre Arena. The GoTrain, Farmer's Market, Grocery Stores, coffee shops, parks, walking trails along the river and Canada's smallest bar are nearby too. St. Patrick's Ward is recognized as the most up and coming part of town with all its new development and gentrification of classic old homes. Come have a look and compare the style and character of this one to mid century modern and more recent bungalows and I think you'll agree this old beauty has a charm that rivals them all !! (id:23309)
- Listing ID: 40633385
- Property Type: Single Family
Schedule a Tour
Schedule Private Tour
The AJ Collective would happily provide a private viewing if you would like to schedule a tour.
Match your Lifestyle with your Home
Contact the AJ Collective, who specializes in Guelph real estate, on how to match your lifestyle with your ideal home.
Get Started Now
Lifestyle Matchmaker
Let the AJ Collective find a property to match your lifestyle.
Listing provided by Royal LePage Royal City Realty Brokerage
MLS®, REALTOR®, and the associated logos are trademarks of the Canadian Real Estate Association.
This REALTOR.ca listing content is owned and licensed by REALTOR® members of the Canadian Real Estate Association. This property for sale is located at 38 ONTARIO Street in Guelph Ontario. It was last modified on September 25th, 2024. Contact the AJ Collective to schedule a viewing or to discover other Guelph homes for sale.

