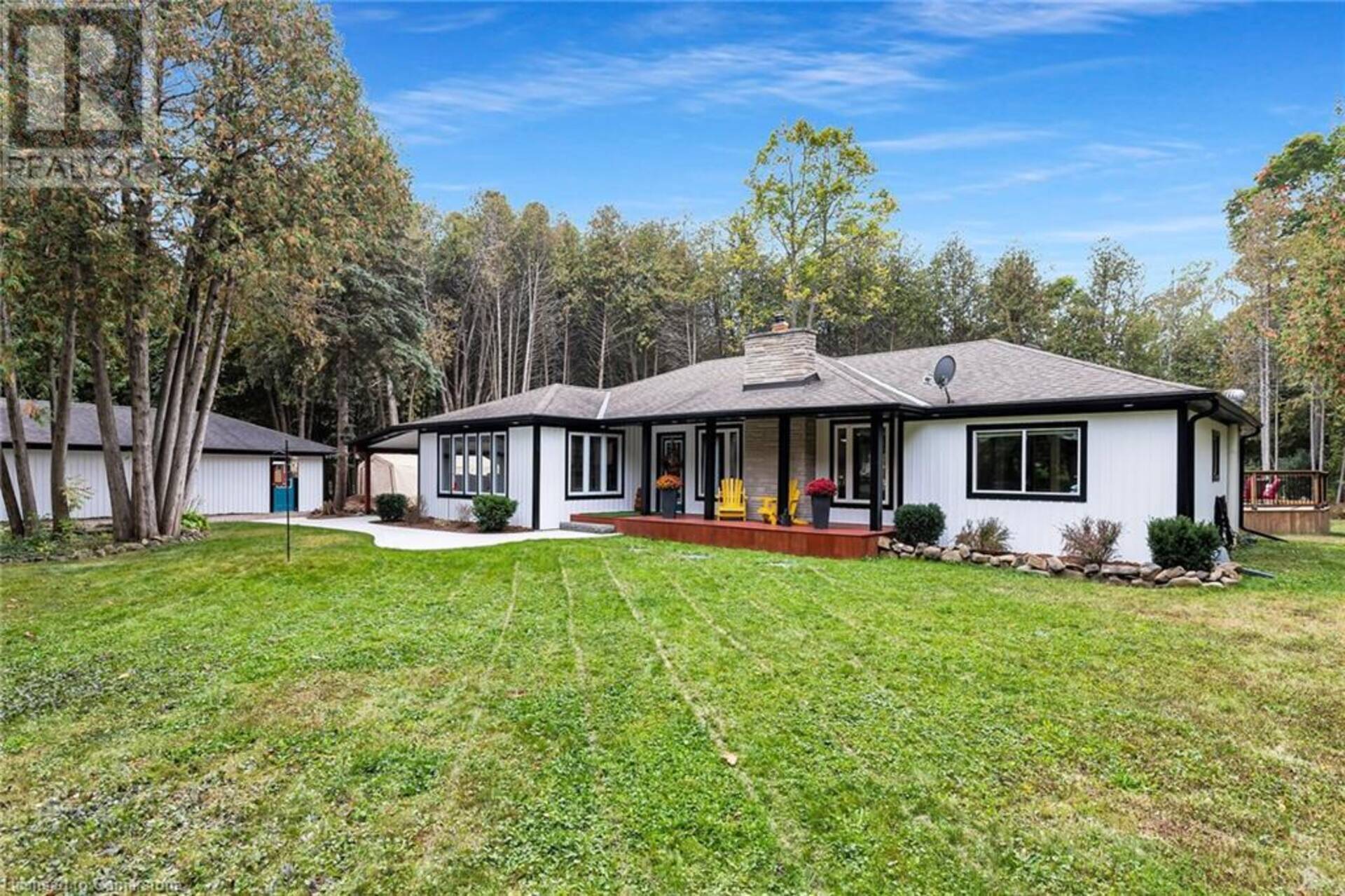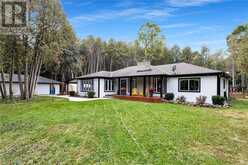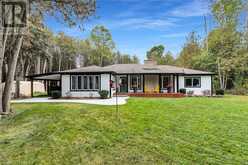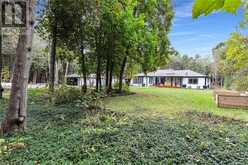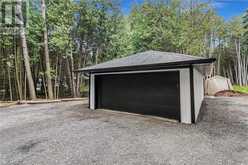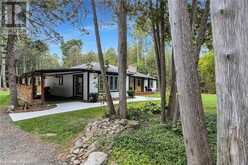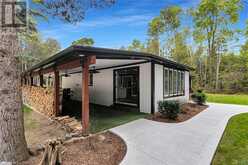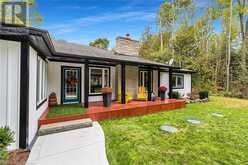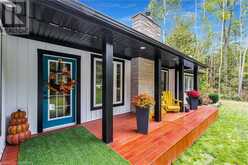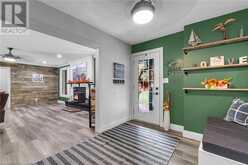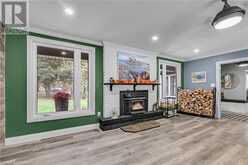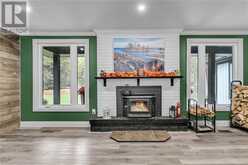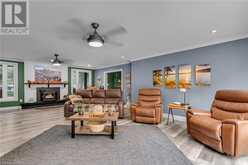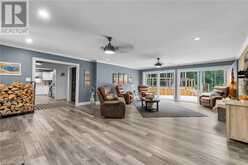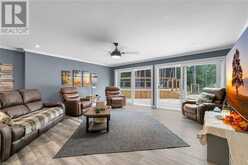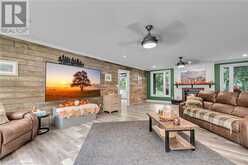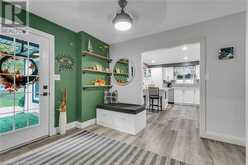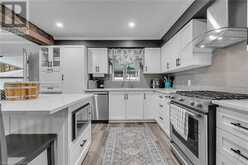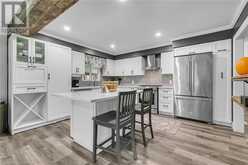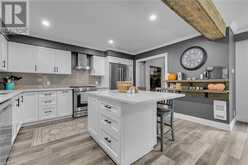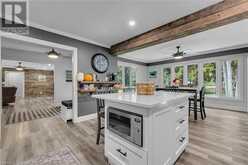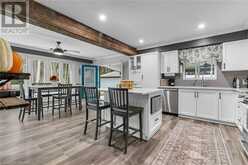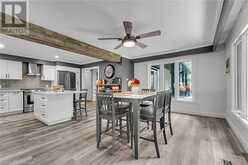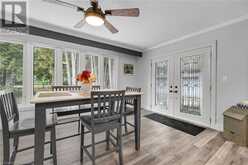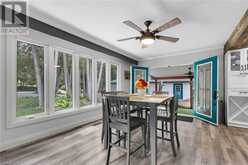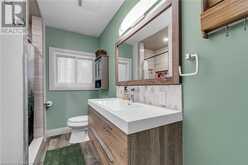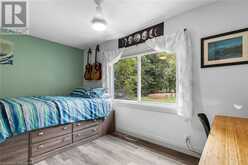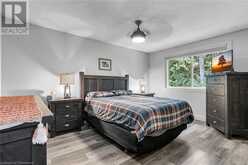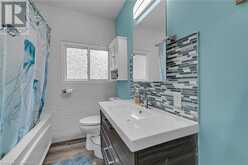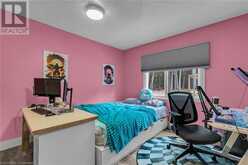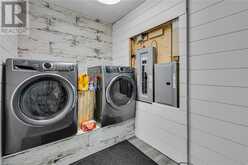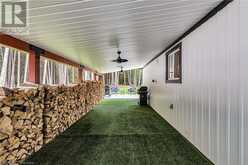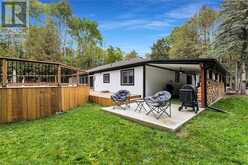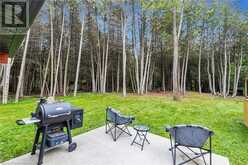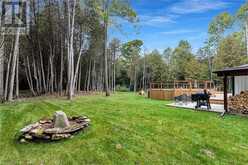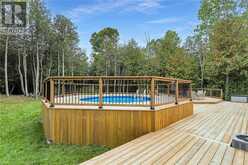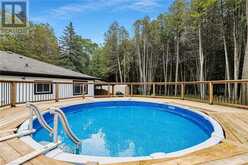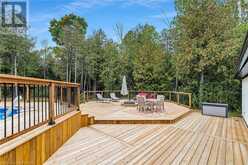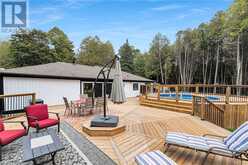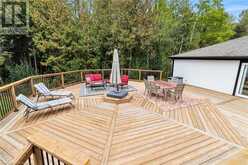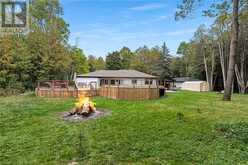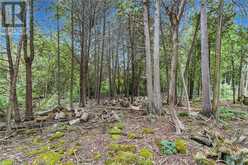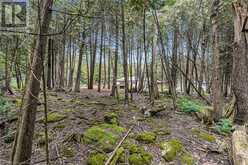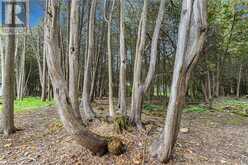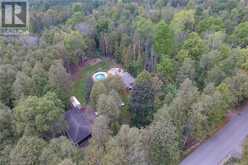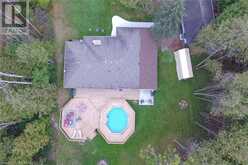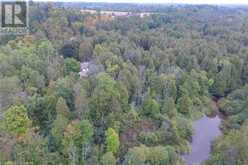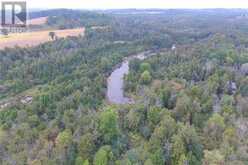48 ASH Street, Eden Mills, Ontario
$1,249,900
- 3 Beds
- 2 Baths
- 1,866 Square Feet
There is something special about Ash Street...it feels as though you've escaped the city to cottage country as you wind your way through an idyllic forest - it's the perfect setting for an exclusive enclave of homes adjacent to the river. Tucked into the trees, this large bungalow (with almost 1900 square feet) gives you absolutely everything you need on one main floor (thats right, no stairs to deal with!) With a sprawling open concept layout drenched in natural light, this home has been extensively renovated & laden in high end finishes. Boasting massive principle rooms, the design of the home is conducive to large gatherings with friends & family. A stunning kitchen overlooks a large dining room, flowing seamlessly into a great room with fireplace. Massive wall to wall slider windows bring the outside in, continually reinforcing the tranquility & beauty of this natural setting. To that, you have 1.4 acres to hike, garden & explore and then, come back have a swim & relax on the deck or around the fire pit! But wait, there's more...you get a massive heated double garage + a shop according so many options! Whether you're a contractor, automobile enthusiast, or just want a garage that can accommodate vehicles + have tonnes of storage space - you are sure to be impressed! This home has far too many upgrades to list here, so please ask us for a list, or better yet, if you've been looking to escape the city, but stay CLOSE to the TRI CITIES + GTA, then come and see what Eden Mills has to offer - you'll be glad you did! (id:23309)
Open house this Sun, Sep 29th from 1:00 PM to 3:00 PM.
- Listing ID: 40651457
- Property Type: Single Family
- Year Built: 1976
Schedule a Tour
Schedule Private Tour
The AJ Collective would happily provide a private viewing if you would like to schedule a tour.
Match your Lifestyle with your Home
Contact the AJ Collective, who specializes in Eden Mills real estate, on how to match your lifestyle with your ideal home.
Get Started Now
Lifestyle Matchmaker
Let the AJ Collective find a property to match your lifestyle.
Listing provided by PROMOVE REALTY BROKERAGE INC.
MLS®, REALTOR®, and the associated logos are trademarks of the Canadian Real Estate Association.
This REALTOR.ca listing content is owned and licensed by REALTOR® members of the Canadian Real Estate Association. This property for sale is located at 48 ASH Street in Eden Mills Ontario. It was last modified on September 23rd, 2024. Contact the AJ Collective to schedule a viewing or to discover other Eden Mills properties for sale.

