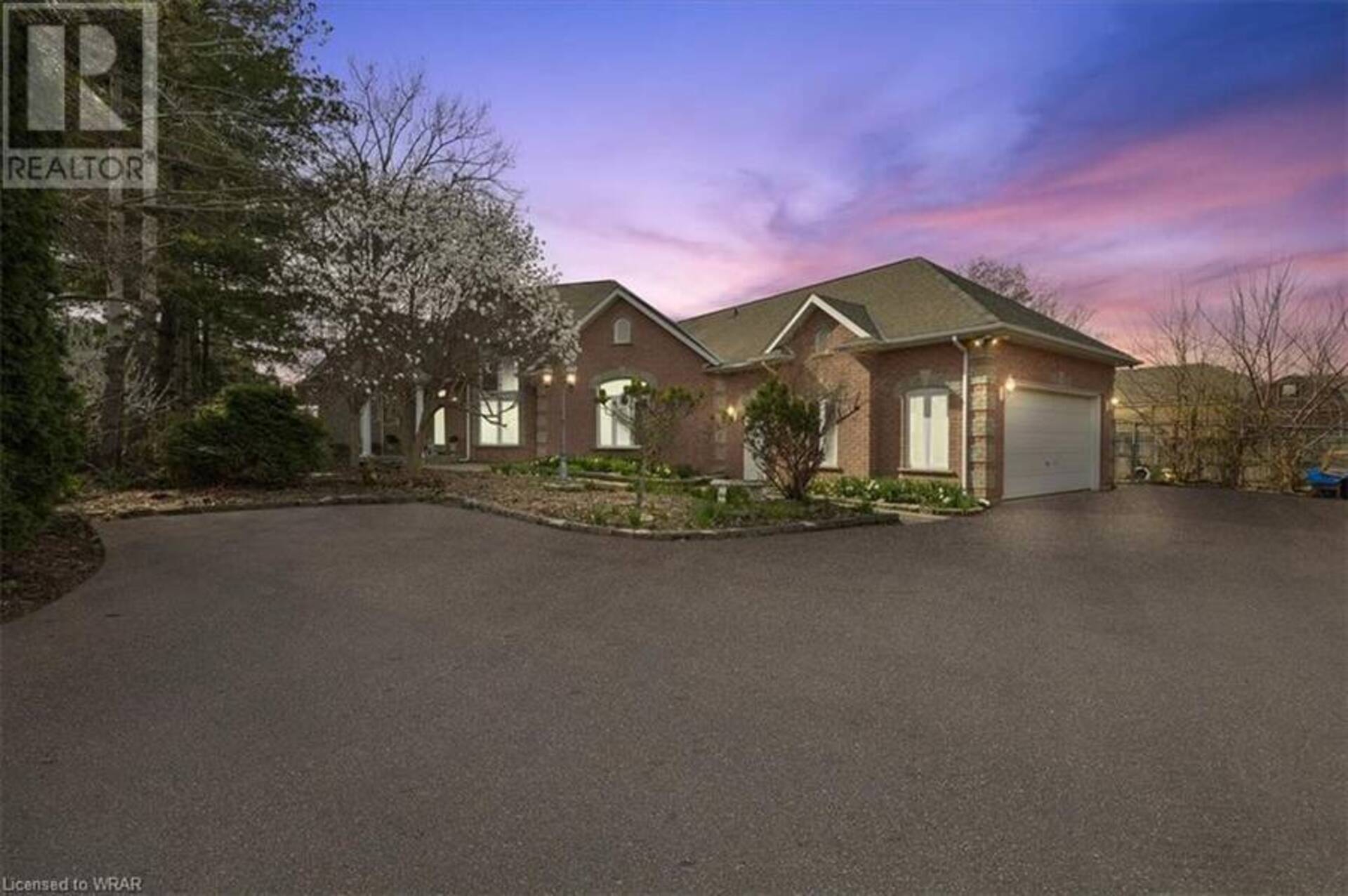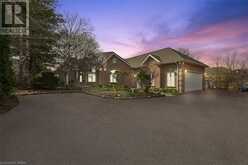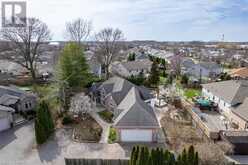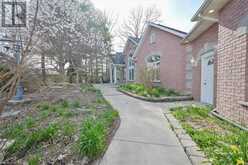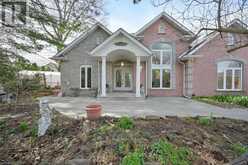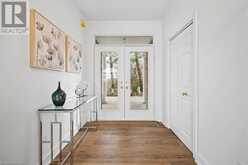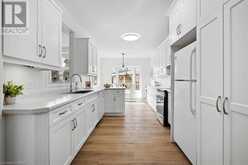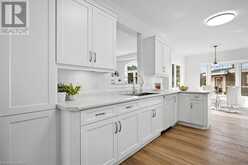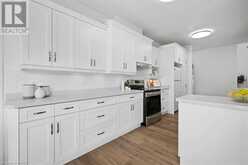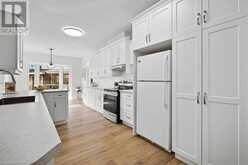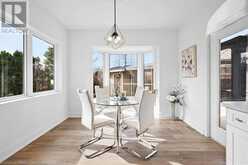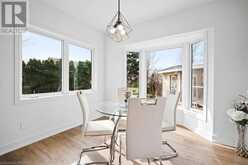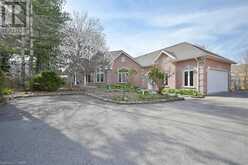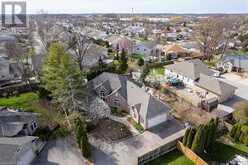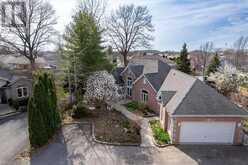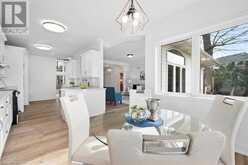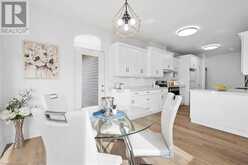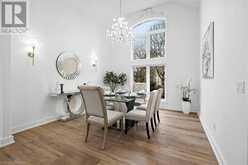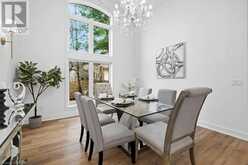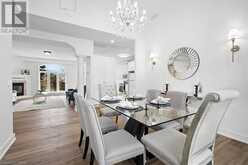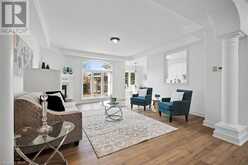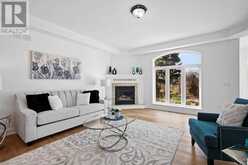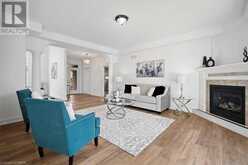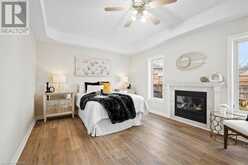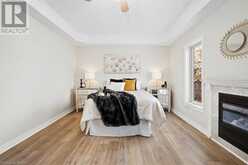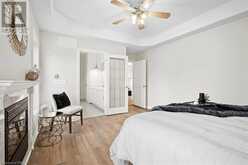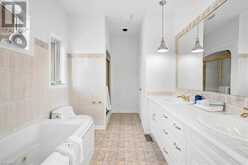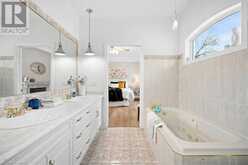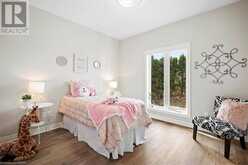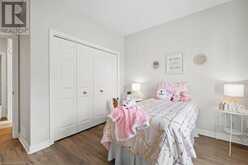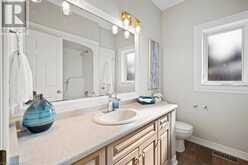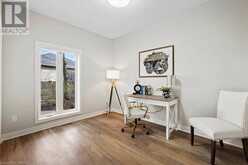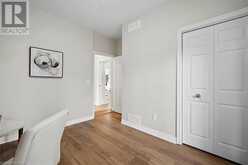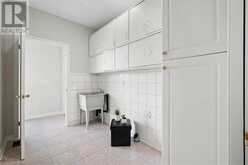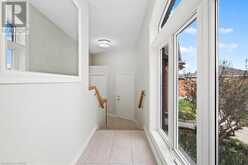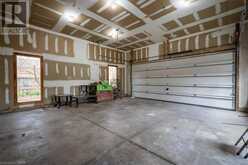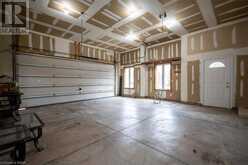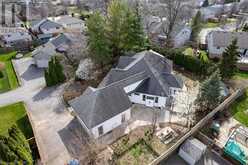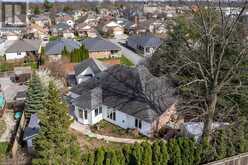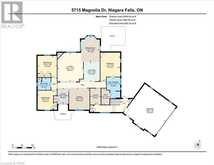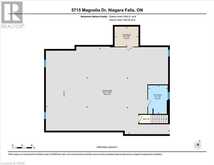5715 MAGNOLIA Drive, Niagara Falls, Ontario
$1,325,000
- 3 Beds
- 3 Baths
- 2,509 Square Feet
Welcome to a one-of-a-kind, custom-built home that offers more than just luxury living—this is your chance to own a thriving suburban homestead! Nestled in the serene and picturesque neighborhood of Niagara Falls, this 3-bedroom, 2.5-bathroom residence blends modern elegance with the rewarding benefits of self-sufficiency. From the moment you enter the grand foyer, you’ll be captivated by the high ceilings and thoughtful finishes that set the tone for this spacious and meticulously designed home. The sun-soaked living room, featuring large windows and beautiful views of your productive gardens, is perfect for both relaxation and entertaining. The heart of the home, the eat-in kitchen, is built for more than just family gatherings. It’s an ideal space for preparing fresh meals from your very own backyard harvest. Fruit trees, flourishing gardens, and permaculture practices allow you to grow your own food and enjoy the bounty of seasonal produce. Outside, the fully-equipped greenhouse and chicken coop are ready to support your sustainable living goals. Gather fresh eggs daily, grow organic produce year-round, and even sell seeds or extra crops to generate additional income—all without having to leave the comfort of your suburban oasis. The homestead lifestyle awaits, providing you with independence and the joy of farm-to-table living, without needing to move off-grid. Located in a highly desirable area, you’ll enjoy peace and privacy while still being minutes away from top-rated schools, shopping, and dining. The basement, offering potential for a full in-law suite, adds versatility for multi-generational living or additional rental income. Don’t miss the chance to experience the best of both worlds—luxury living with a purpose-driven, self-sufficient lifestyle. Your dream home and suburban homestead are waiting for you in Niagara Falls! (id:23309)
- Listing ID: 40624375
- Property Type: Single Family
- Year Built: 2001
Schedule a Tour
Schedule Private Tour
The AJ Collective would happily provide a private viewing if you would like to schedule a tour.
Match your Lifestyle with your Home
Contact the AJ Collective, who specializes in Niagara Falls real estate, on how to match your lifestyle with your ideal home.
Get Started Now
Lifestyle Matchmaker
Let the AJ Collective find a property to match your lifestyle.
Listing provided by Exit Integrity Realty
MLS®, REALTOR®, and the associated logos are trademarks of the Canadian Real Estate Association.
This REALTOR.ca listing content is owned and licensed by REALTOR® members of the Canadian Real Estate Association. This property, located at 5715 MAGNOLIA Drive in Niagara Falls Ontario, was last modified on July 23rd, 2024. Contact the AJ Collective to schedule a viewing or to find other properties for sale in Niagara Falls.

