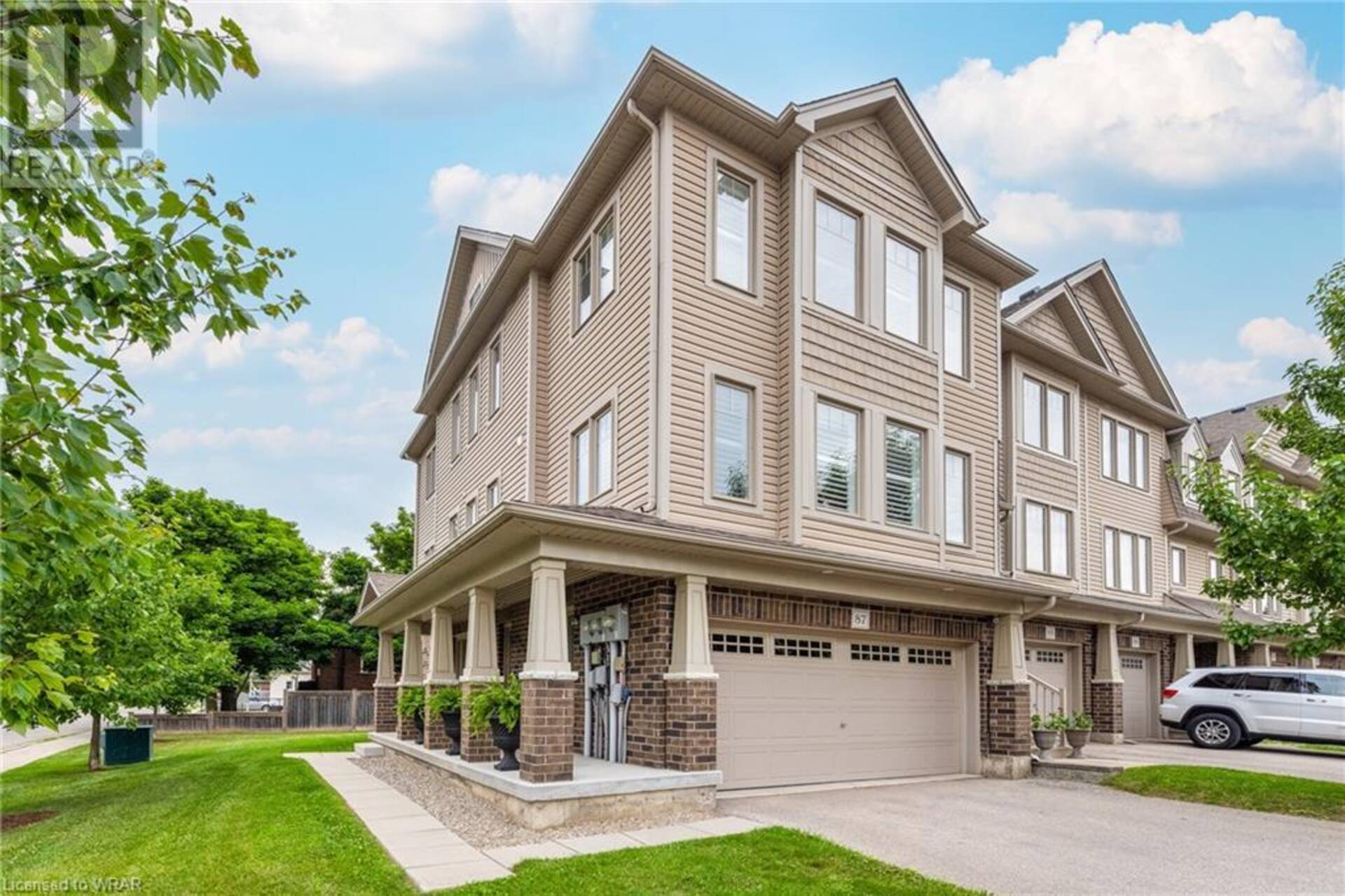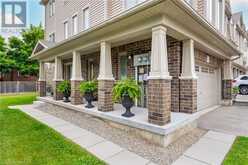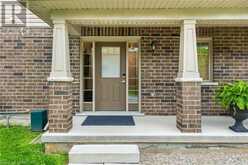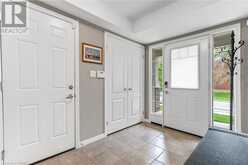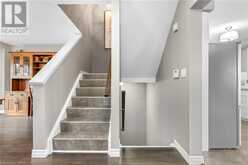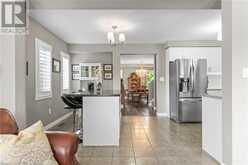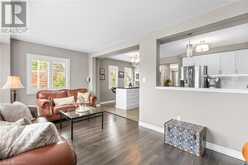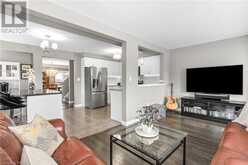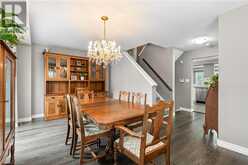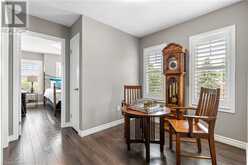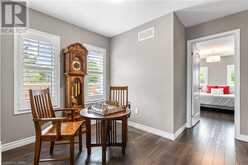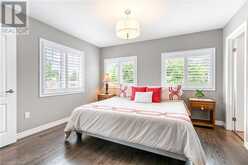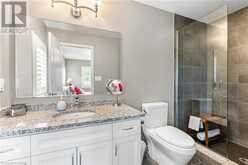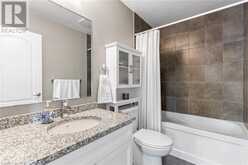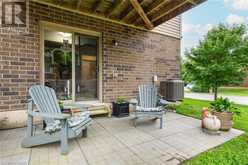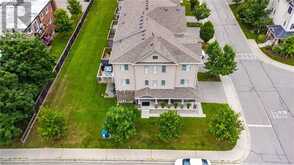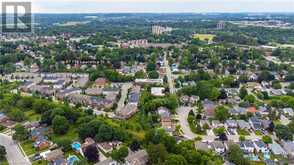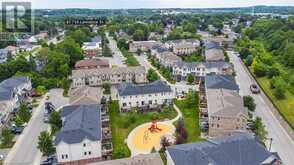750 LAWRENCE Street Unit# U87, Cambridge, Ontario
$675,000
- 3 Beds
- 3 Baths
- 1,772 Square Feet
Welcome to this very family-friendly Carriage Lanes Complex at 750 Lawrence St in popular Preston, Cambridge where every corner of this home offers comfort and convenience. This stunning 3-bedrm, 3-bath townhouse with very rare double car garage is largest model built and is so meticulously maintained. The kitchen is a culinary oasis, boasting stainless-steel appliances and granite counters that will bring your creations to life. With ample cabinets and counter space and storage and plenty of natural light, meal prep becomes a pleasure, while the adjoining dining area and family room provide the perfect setting for entertaining guests and family gatherings. But that's not all, this end unit boasts two walkouts—a bottom floor and upper deck. where you can sip your morning coffee or enjoy your BBQ or watch the birds at the park. On the 3rd floor there are 3 bedrooms, the primary suite features a 3-pce ensuite shower and a large walk-in closet. Also upstairs you can cozy up in the reading nook ,offering the perfect spot to escape into a good book or simply unwind. This home offers the perfect blend of space and comfort to suit your lifestyle. There is a Gym on the main floor which is a bonus room that can act as a bedroom or office as needed. 4 parking spaces in total including driveway and garage and visitor parking available on most corners in the complex. This townhouse is in a prime location, offering easy access to shopping, dining, and entertainment options. Riverside Park is only 10 min walk away with hiking trails, a splash park, baseball and soccer fields, volley ball court, BMX park, skateboard park, a fishing area and so much more... Commuters will appreciate the proximity to the 401 and hwy 8 and available public transportation, making travel a breeze. Some key features include: tile backsplash, granite counters, ceramic and laminate floors, glass ensuite shower, waterfall faucets in baths, California shutters, 2 car garage units, parkette play area. (id:23309)
- Listing ID: 40617054
- Property Type: Single Family
- Year Built: 2012
Schedule a Tour
Schedule Private Tour
The AJ Collective would happily provide a private viewing if you would like to schedule a tour.
Match your Lifestyle with your Home
Contact the AJ Collective, who specializes in Cambridge real estate, on how to match your lifestyle with your ideal home.
Get Started Now
Lifestyle Matchmaker
Let the AJ Collective find a property to match your lifestyle.
Listing provided by RE/MAX TWIN CITY REALTY INC., BROKERAGE
MLS®, REALTOR®, and the associated logos are trademarks of the Canadian Real Estate Association.
This REALTOR.ca listing content is owned and licensed by REALTOR® members of the Canadian Real Estate Association. This property, located at 750 LAWRENCE Street Unit# U87 in Cambridge Ontario, was last modified on July 8th, 2024. Contact the AJ Collective to schedule a viewing or to find other properties for sale in Cambridge.

